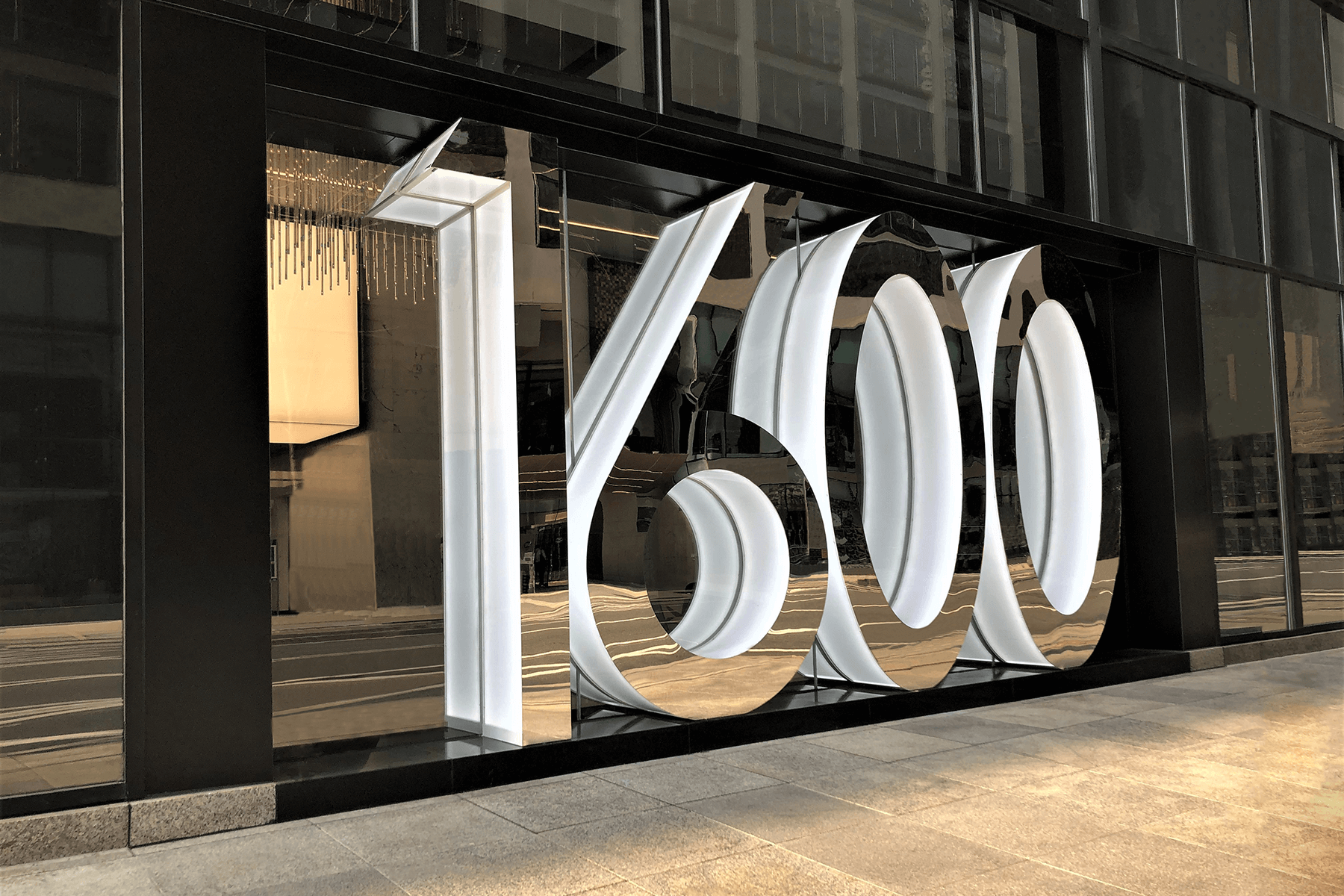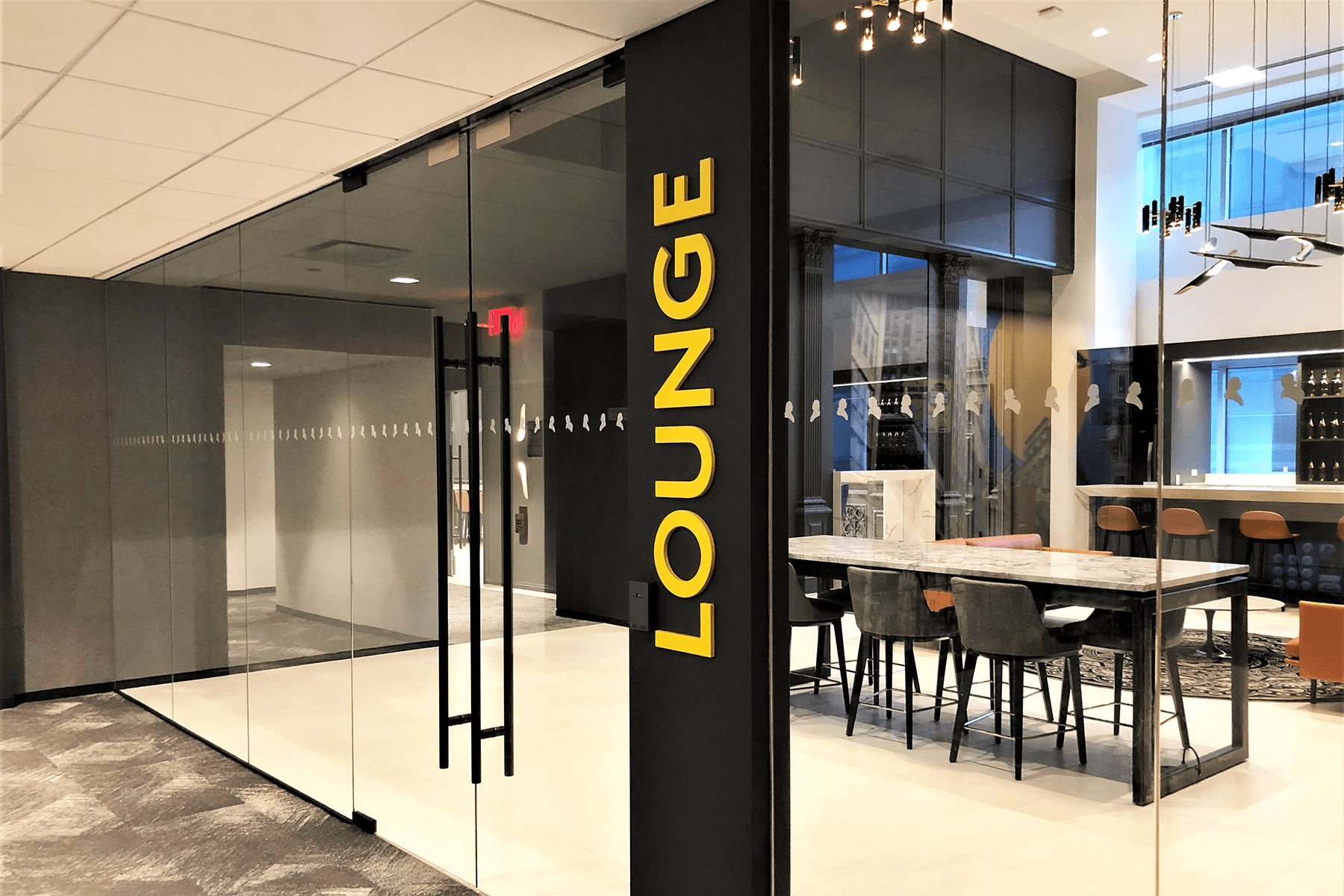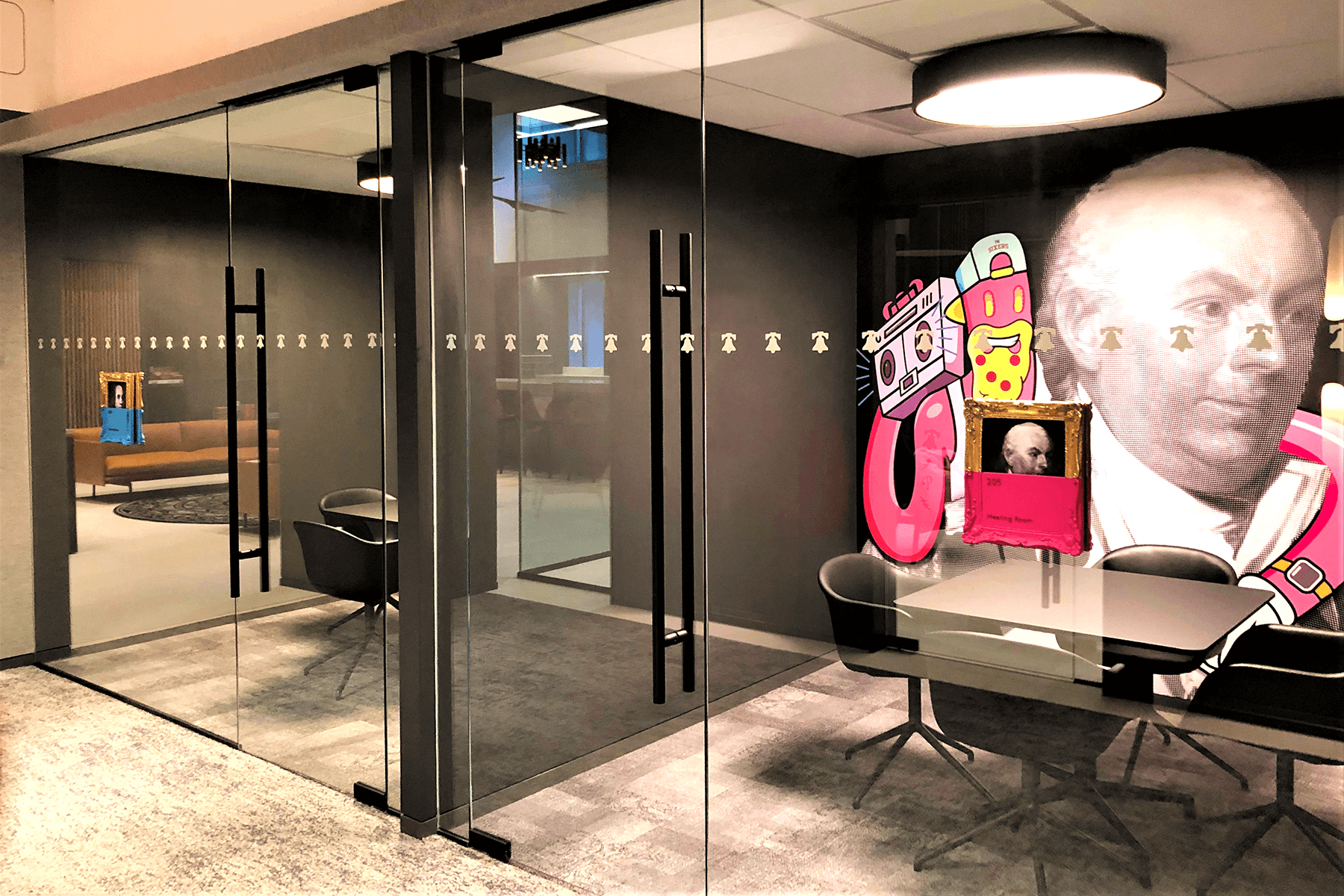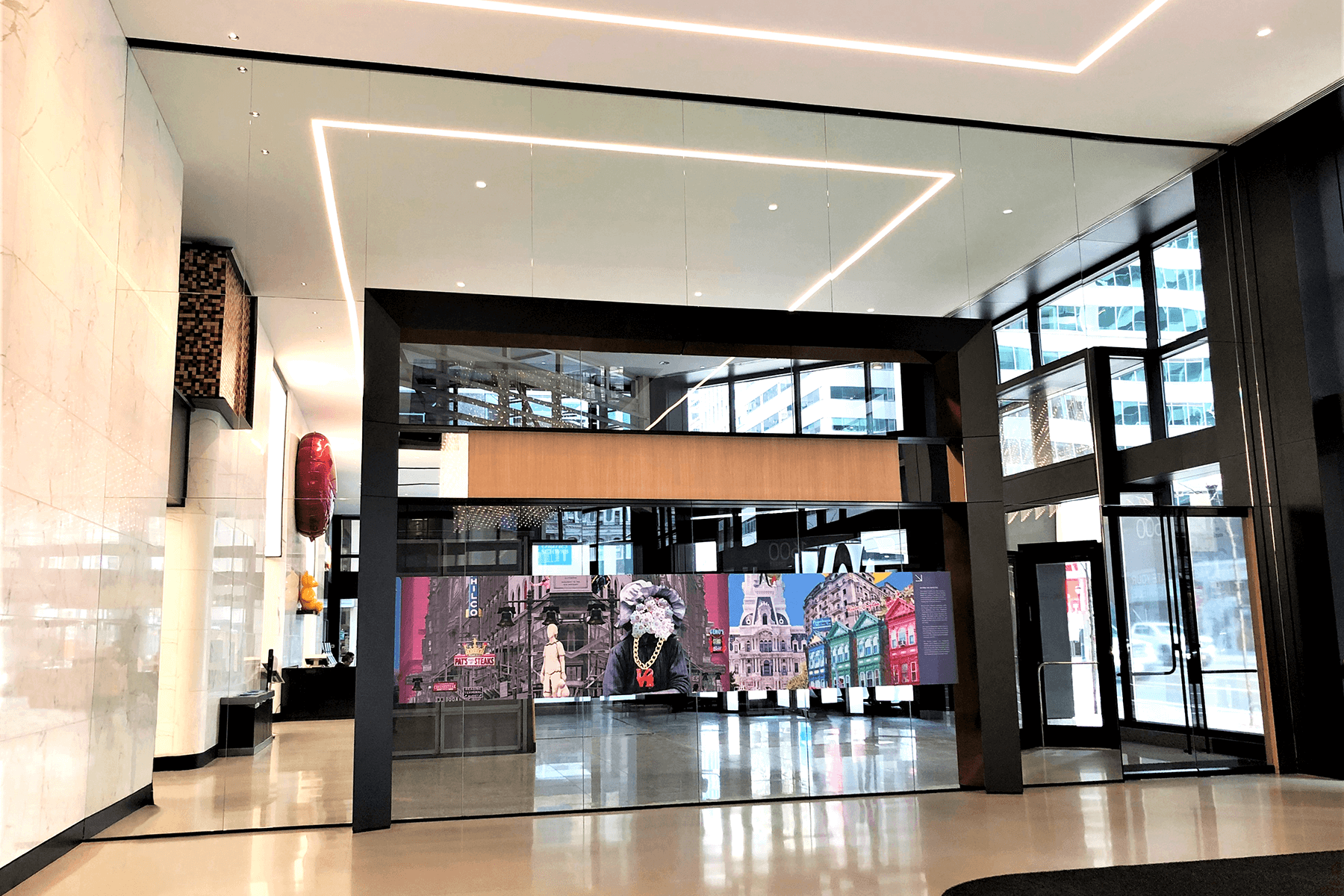
1600 Market Lobby & Amenities
Philadelphia, PA
Owner: American Real Estate Partners
Architect: Collective Architecture
GC: Lakash Constructors, Inc.
Year completed: 2020
The 39-story office tower at 1600 Market Street in Philadelphia underwent renovations to create a more modern, light-filled lobby with plenty of artistic, exciting, and functional amenity spaces.
The second-floor amenity space includes ¾-inch glass at 12-feet tall, with each pane weighing around 400 pounds. Due to the large glass size, Eureka had to remove existing glass overlooking the lobby below in order to lift the new glass from the first-floor lobby into the second-floor space using a scissor lift.
In the lobby, Eureka coordinated closely with the sign vendor to install back-painted glass to accompany signage for PNC Bank, which has a branch in the building. The glass required 38 holes, through which electrical wiring was thread in order to illuminate the sign.
Eureka also installed the glass wall behind the eye-catching “1600” display sign at the front of the building, which included 1-inch laminated glass that weighed almost 900 pounds and required a manipulator to set into place. In order to install this feature, the existing curtainwall had to be modified and re-engineered. Eureka performed selective demolition by transferring the weight of the curtainwall from the ground to the existing interior structural steel, then removing the vertical supports to create the opening for the sign.



