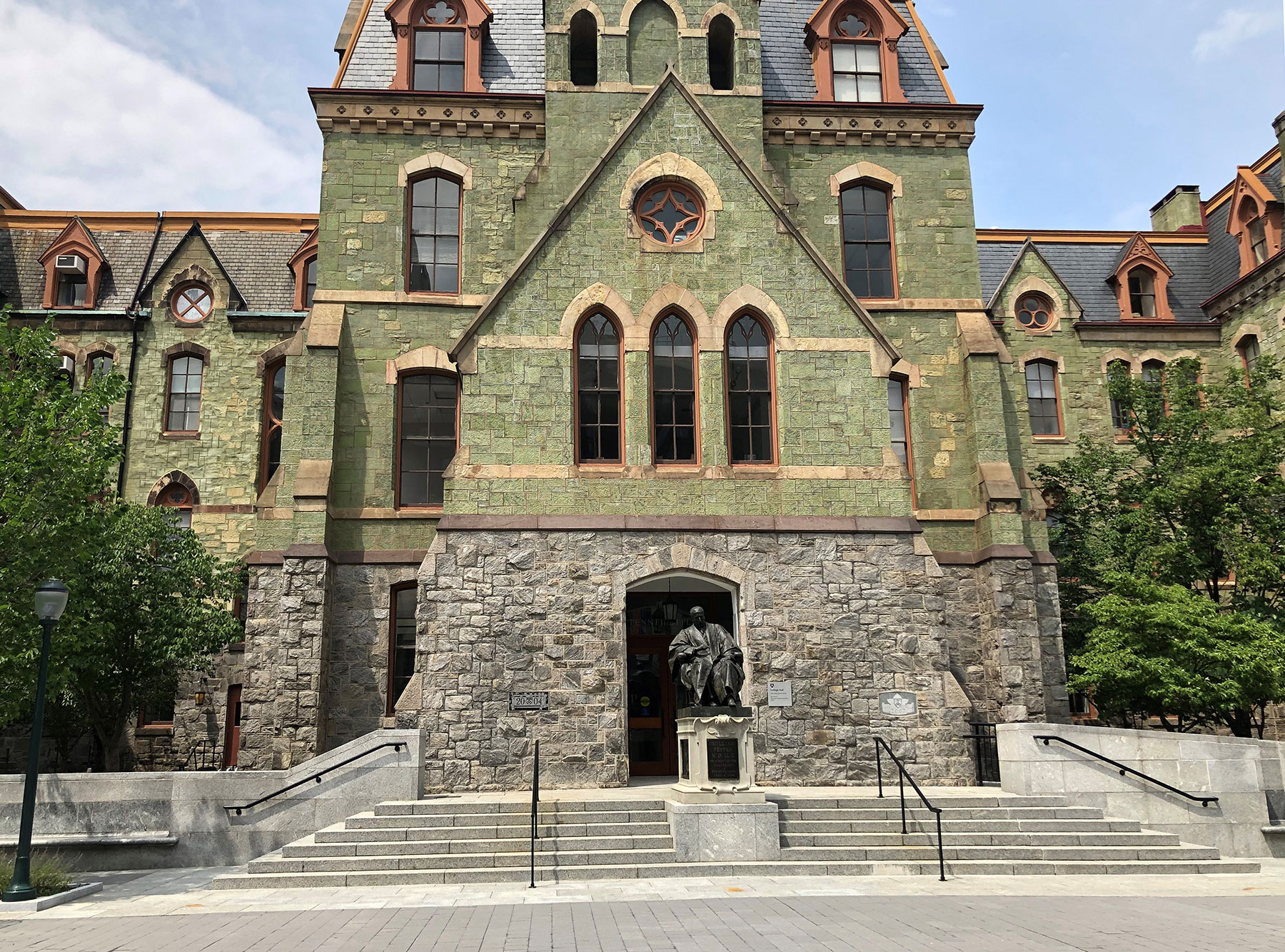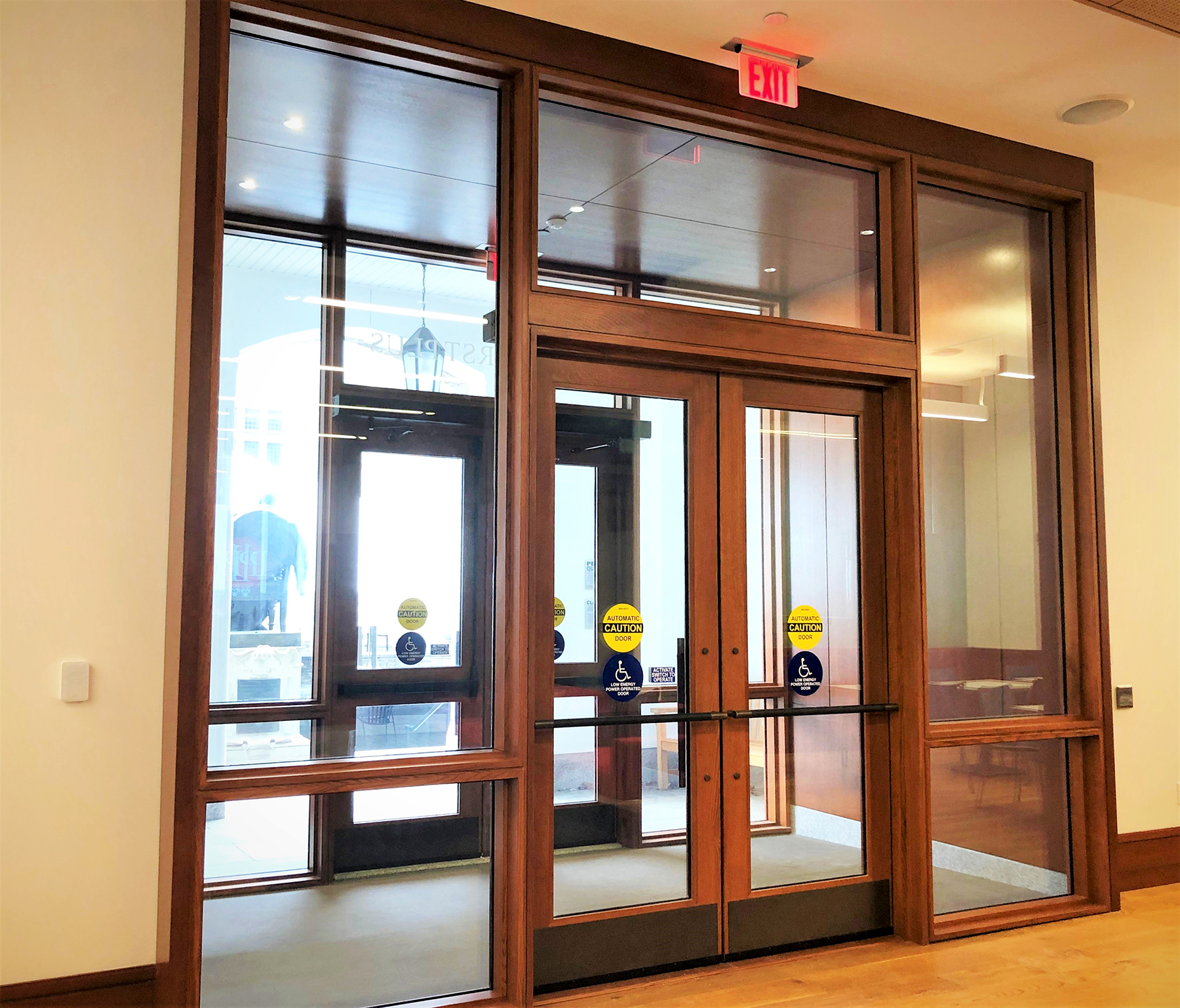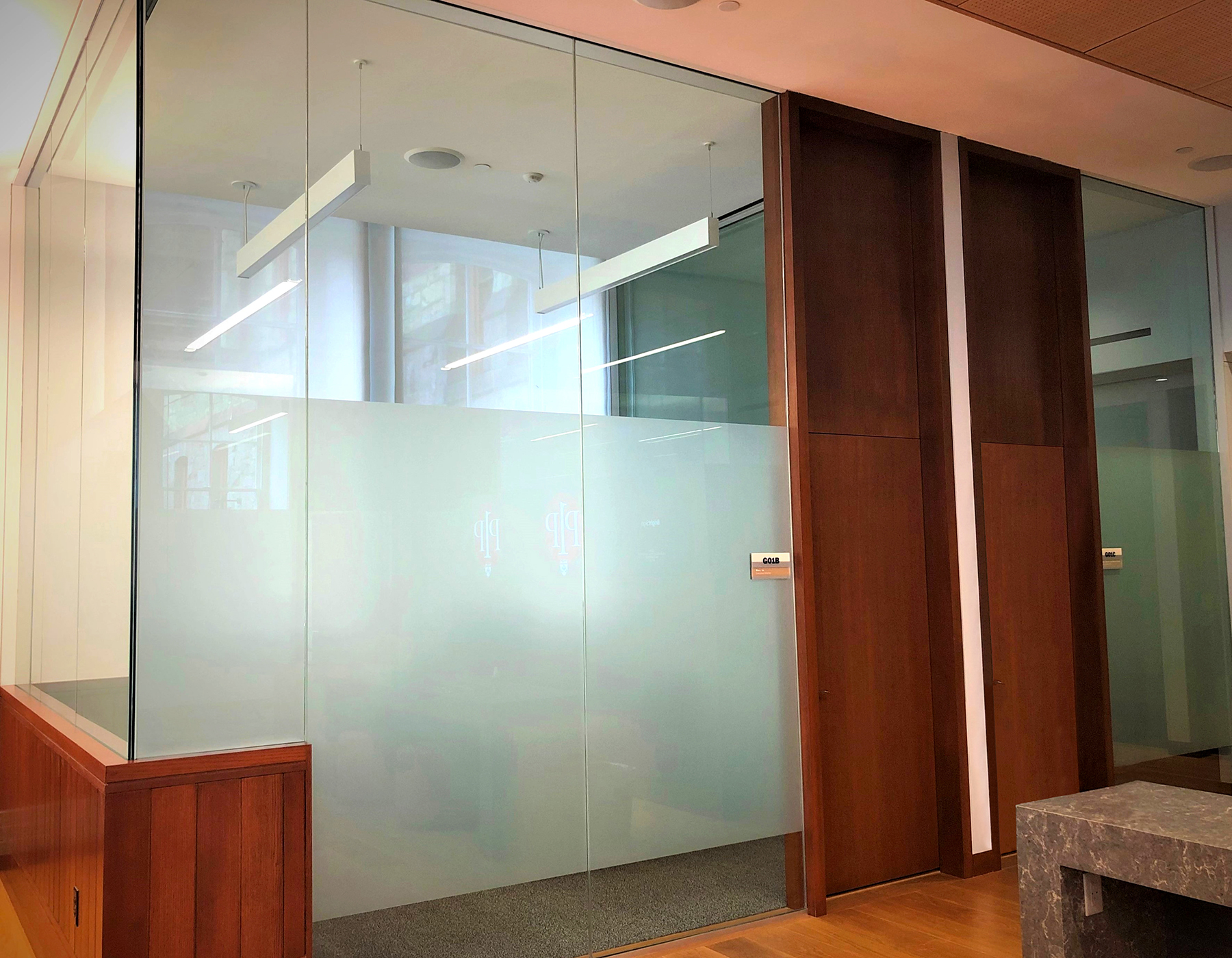
Penn First Plus Paideia
Philadelphia, PA
Owner: University of Pennsylvania
Architect: Purdy O’Gwynn Architects, Inc.
GC: Wolfe Scott Associates, Inc.
Year completed: 2020
The recent renovation of the 2,500-square-foot ground floor space in Penn’s College Hall created a central, supportive study and gathering space for Penn First Plus, the university’s program to support the academic success of first-generation and low-income students. A new glass entrance ties the center into the bustling campus life.
Eureka’s scope of work included two large 12-foot openings in which we installed Duratherm steel-supported storefront entrances with red oak and Spanish cedar wood cladding. The size and weight of these entrances required a crew of eight glaziers to accomplish the installation. We also installed 12-foot interior office fronts with 13/16-inch clear tempered laminated glass and privacy film bands.
To enable a clean, uninterrupted entrance finish, the automatic operators for these door pairs were installed in the vestibule interior. Running power to the automatic operators also became a challenge. The storefront glass system did not allow much room to hold conduit, so Eureka had to coordinate closely with the electrical contractor to provide power to the electrified hardware.
Limited building access posed another challenge. Located in the middle of campus, the building could not be accessed for truck deliveries. Instead, our crew had to carefully load the oversized project material onto carts and roll them across stone walkways through campus to the job site. All material arrived safely and was skillfully installed by Eureka’s experienced and capable glaziers.



